In the growing suburb of Chisholm on the outskirts of Maitland, St Bede’s Catholic College has grown to 360 students since opening in 2018. With Years 7-9 currently on campus, the school is expected to reach 1,000 Years 7-12 students when completed in 2023.
The modern and contemporary facilities that reflect “future-focused learning” have been supported with $3.5 million funding from the Australian Government and $13.1 million total funding from the NSW Government.
The campus design provides students with the best opportunities for learning which was informed by teachers, mentors and the local community.
Taking advantage of the panoramic views to the west and the natural fall of the site, the buildings step upwards to limit impact to the residential area. Each building contains facilities including staff and student amenities and lifts to facilitate disabled access to all floors and corresponding external courtyard areas.
The large four ‘pillar’ buildings contain the main teaching and learning spaces for the school, including all general-purpose teaching spaces, office and support rooms and specialist teaching facilities for science, art, TAS, performance and the library.
Principal, John Murphy said: “The four buildings Benedict, Dominic, Marion, and McAuley are named after founders of religious orders who have had a marked impact on the religious history and life in our local area.”
Classrooms have flexible furniture and adaptable areas, depending on the subject being delivered and group of students involved.
The internal circulation spine, known as the ‘Peregrine Trail’, wraps along the existing contours of the site. The use of this space, apart from for internal circulation from building to building, is the allocation of space for flexible teaching and learning.
Gerard Mowbray, Director of Catholic Schools Maitland-Newcastle said: “Education is now about creating flexible spaces in which students can work creatively and as a team solve complex problems. The building has been designed to be agile, flexible and adaptive to accommodate any significant changes to teaching methods as the years go by.”
To take a virtual tour of the school, visit here.
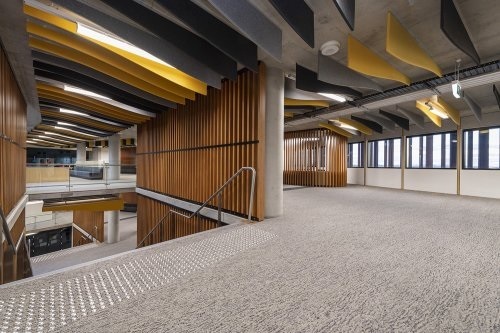


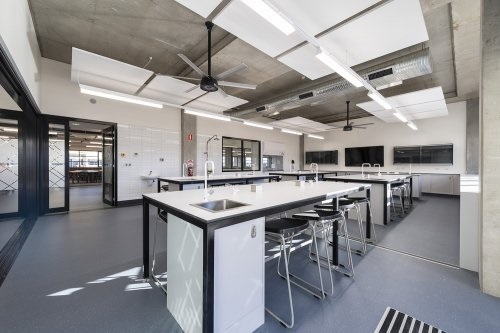

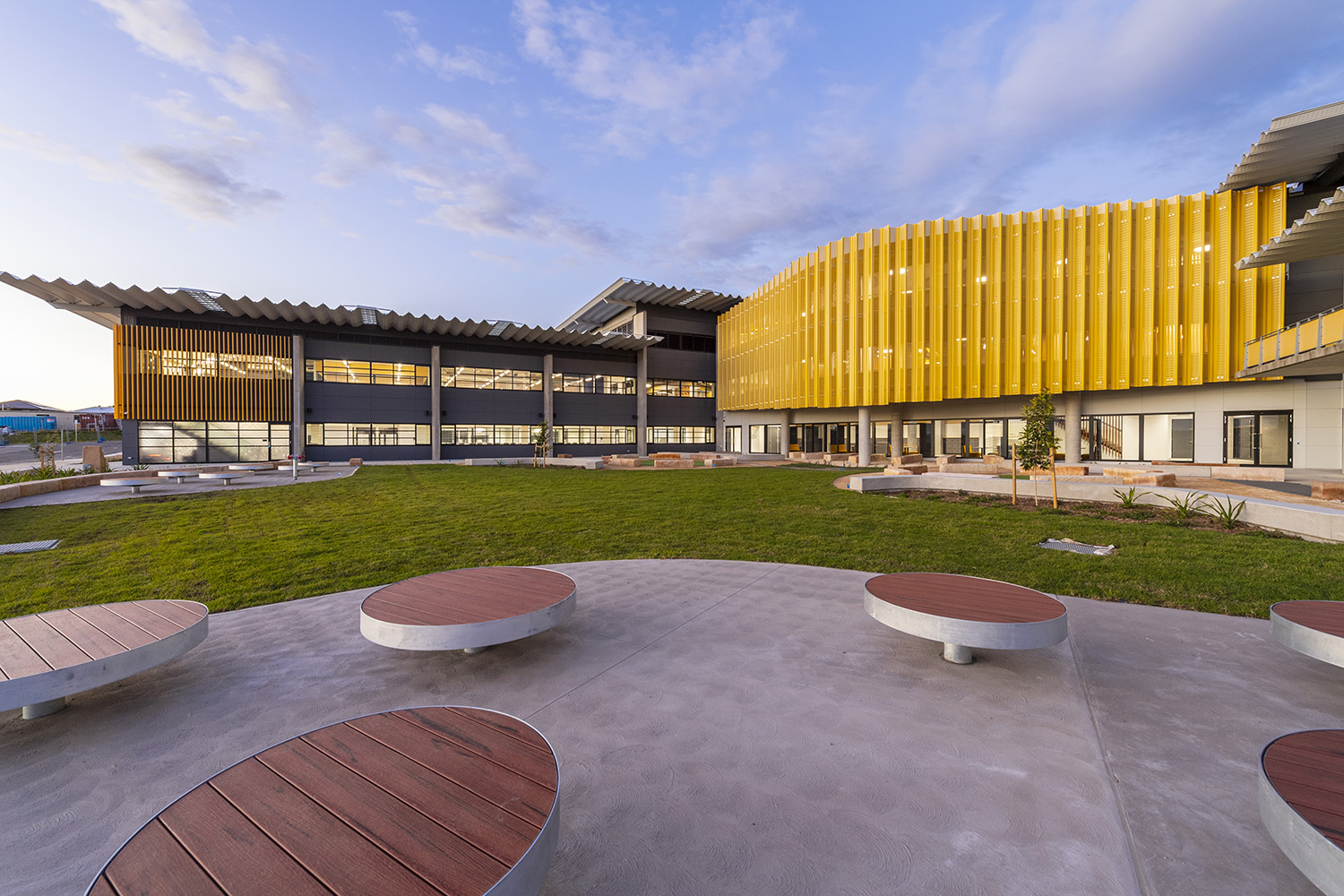
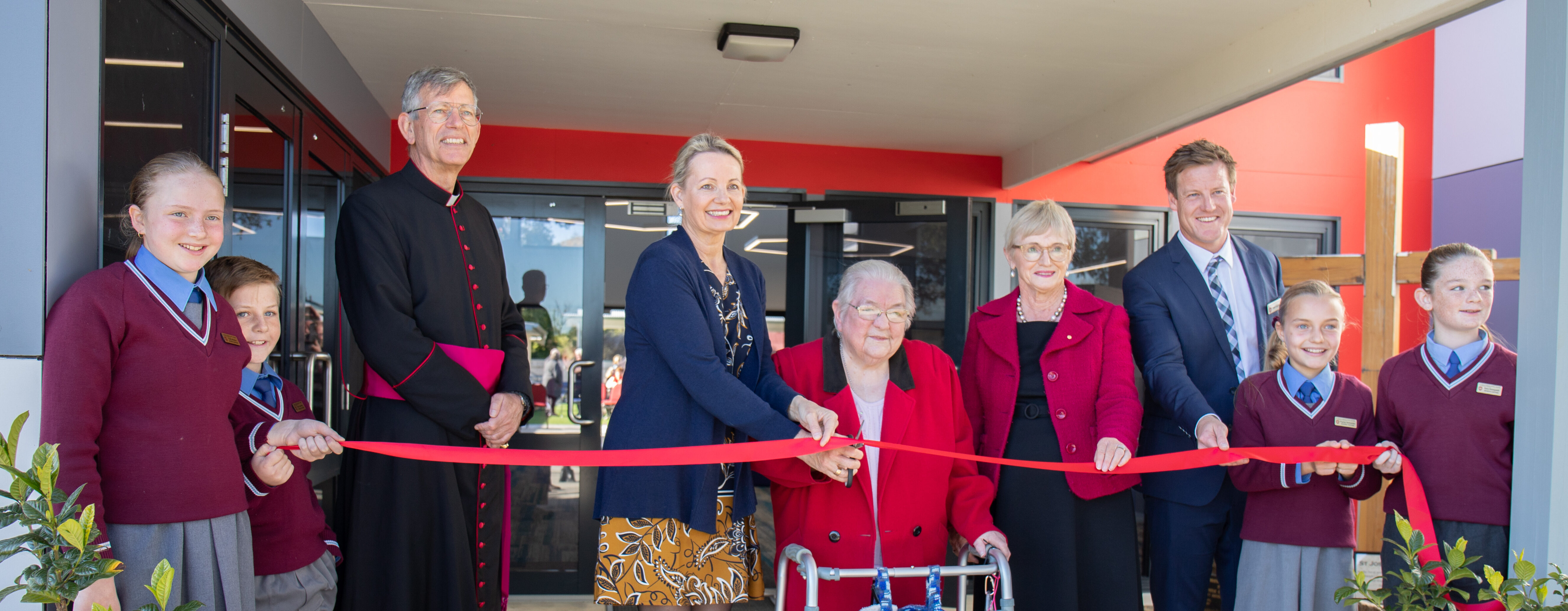
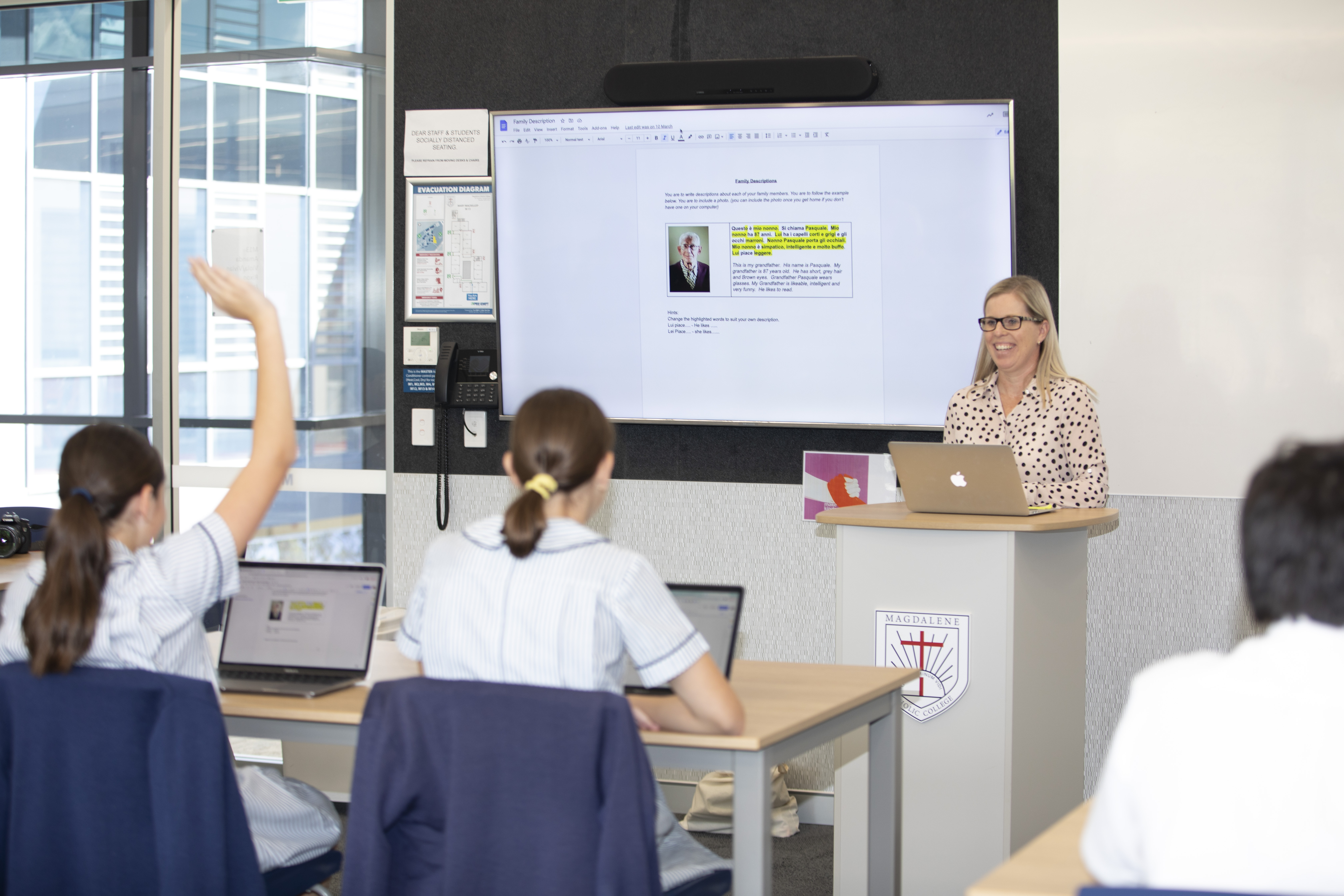

 2024 | Catholic Schools NSW
2024 | Catholic Schools NSW